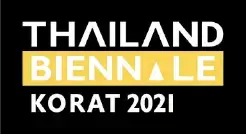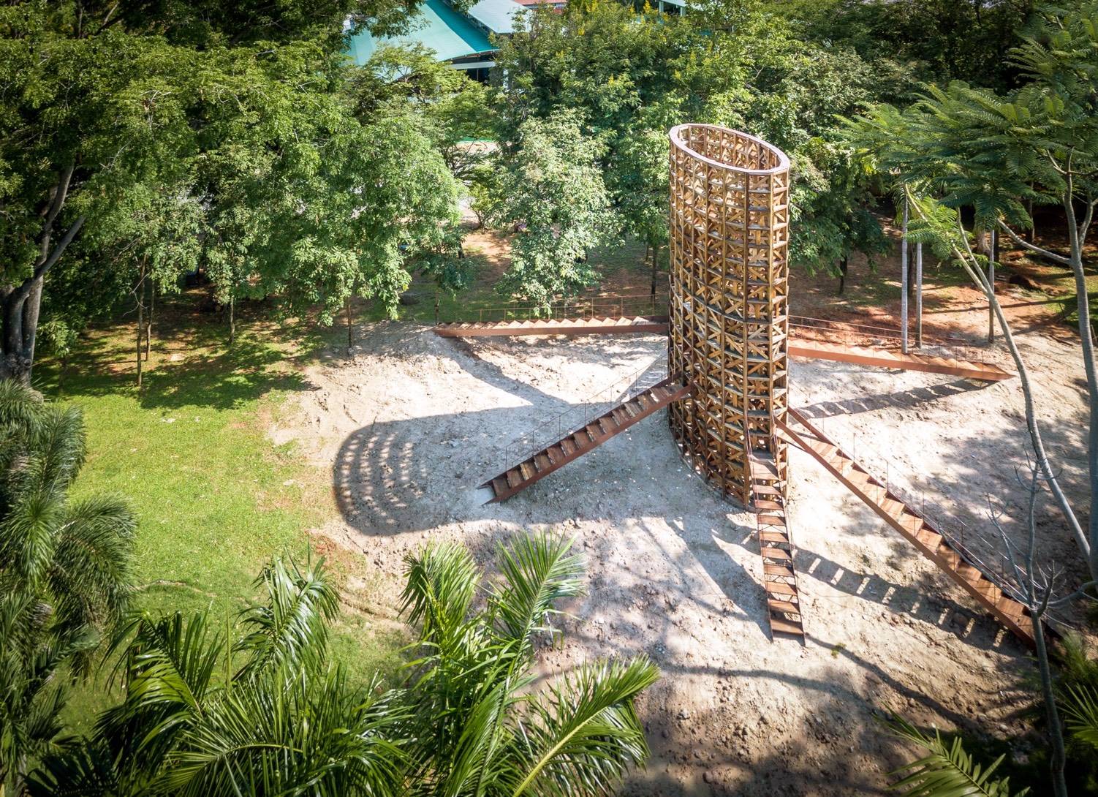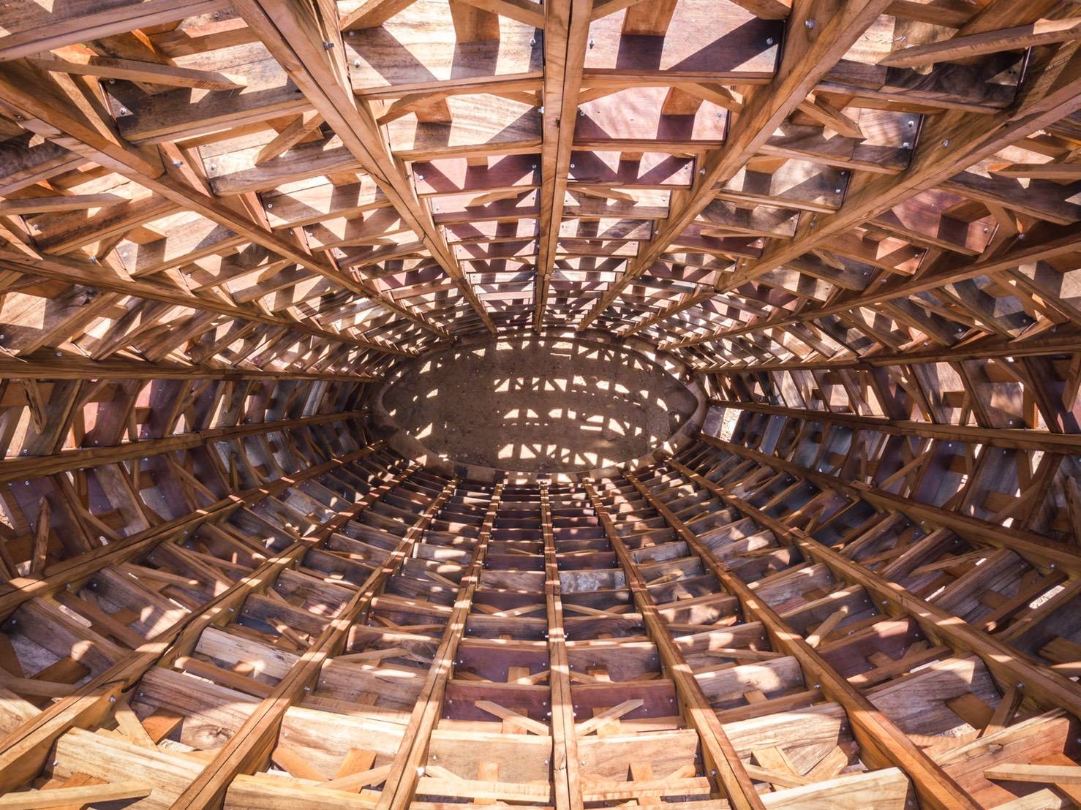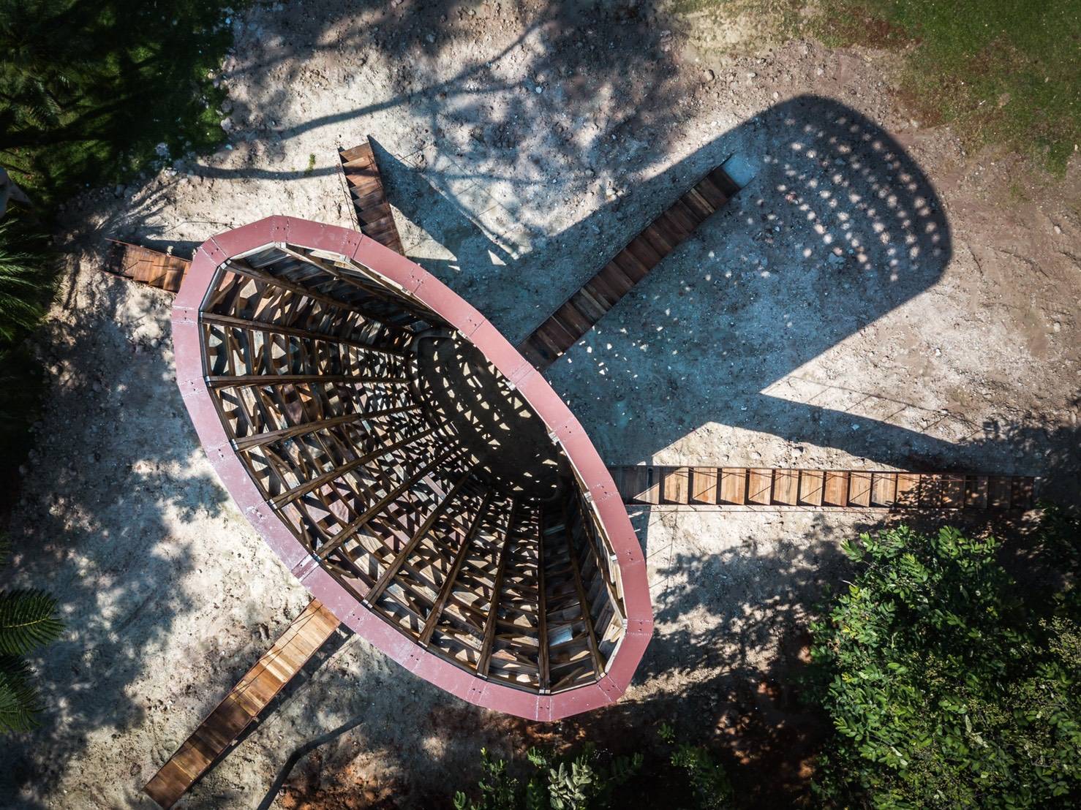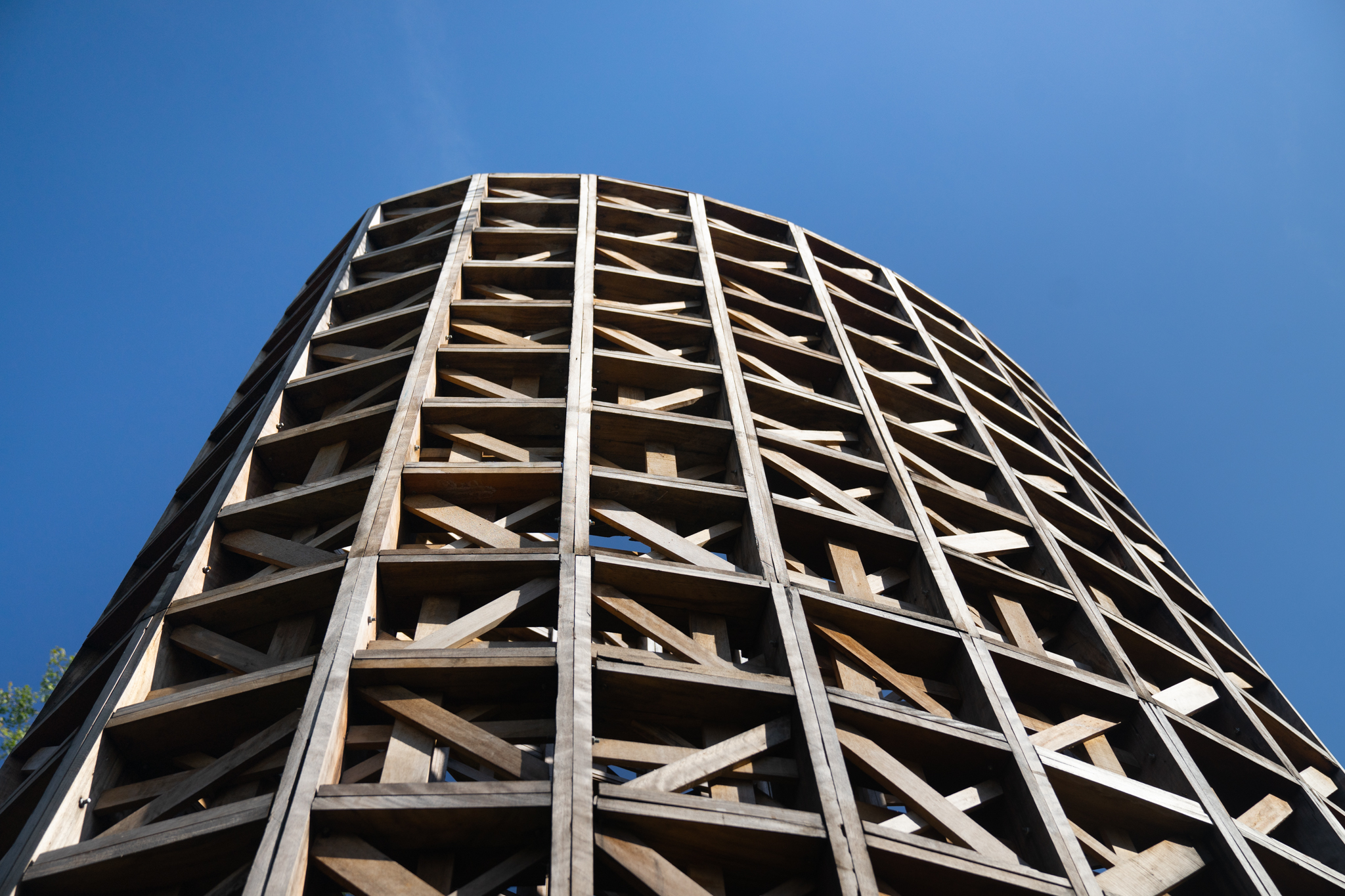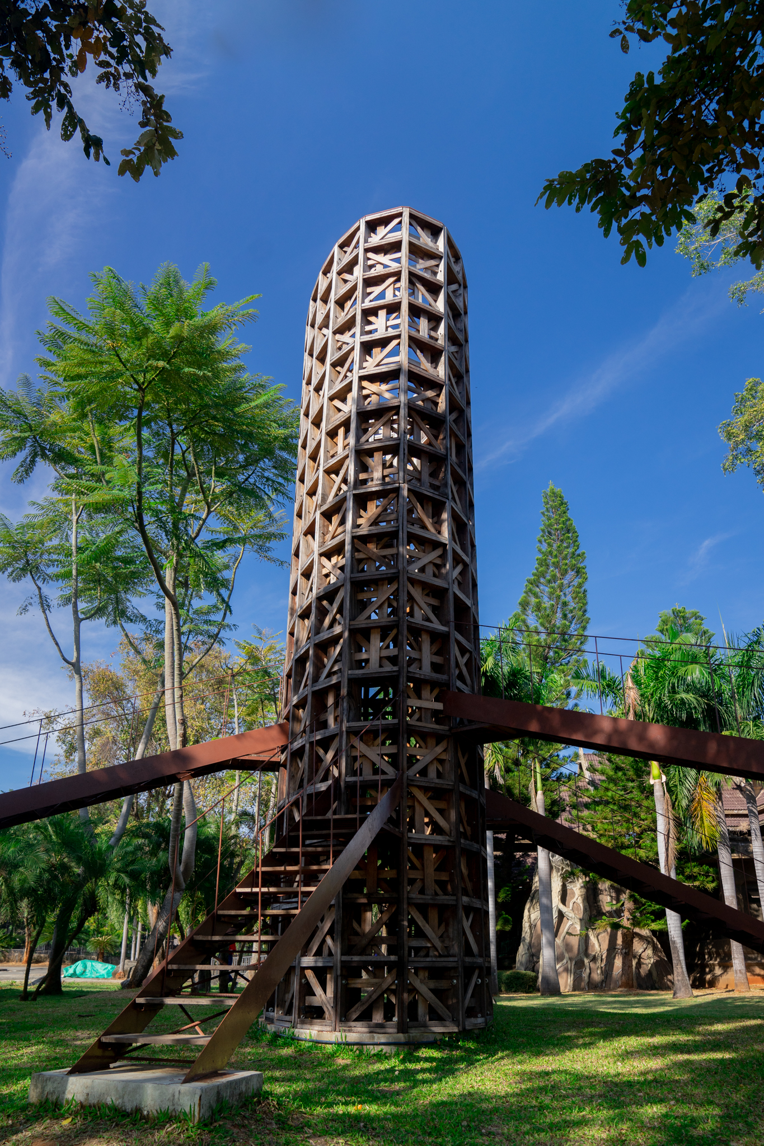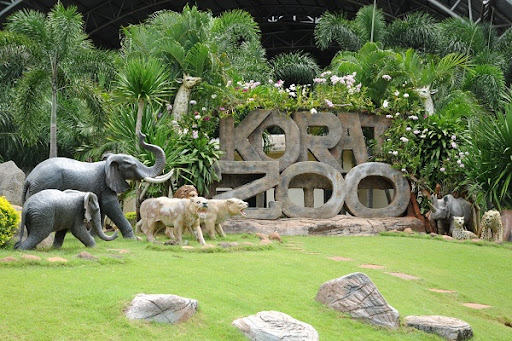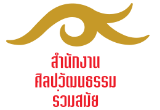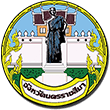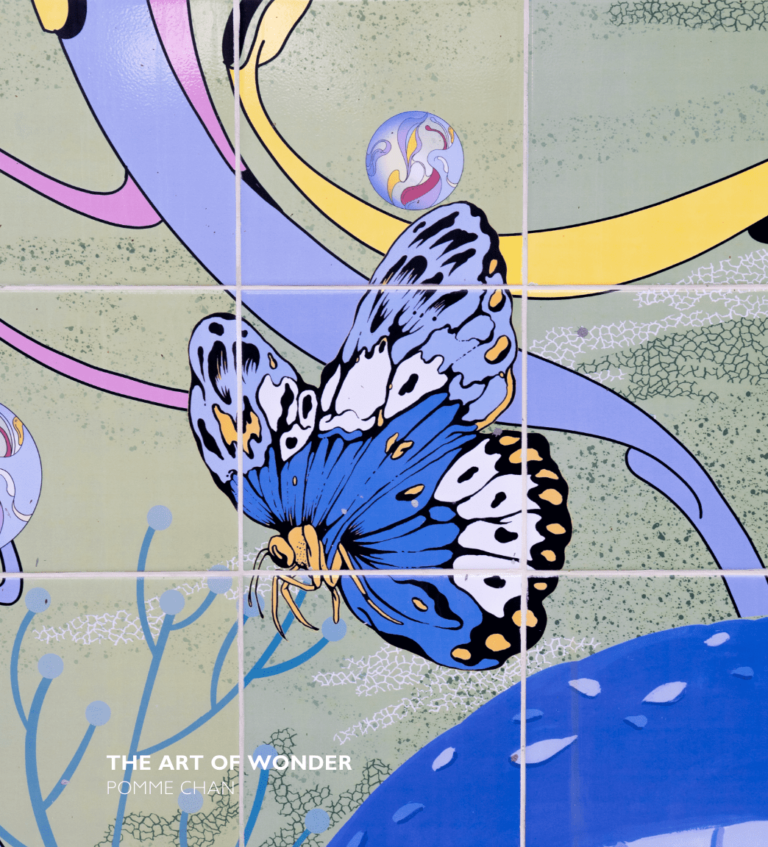RICE TOWER
Rice Tower, 2020-2021
Recycle Wood/Wood Structure
450 x 240 x 900 cm
Thailand Biennale, Korat 2021 commission
A characteristic of Boonserm’s architecture is his design language based on visual art aesthetics. These aesthetics are practical as well as keeping in harmony with the structure’s natural surroundings, local history and peoples’ ways of life. The development of local materials, such as bricks, demonstrates the importance of collaboration between the architect and the community. This practice promotes general labour to architectural craftsmen. Many of Boonserm’s projects are so phenomenal to Thailand’s contemporary architecture that they have garnered awards and praise from international organisations.
This nine-metre tower structure is inspired by Yung Chang or rice barns. The building is representative of local Thai architecture that has a deep connection with agriculture. Using wood as the main material, the woven lines of the structure are a reminder of the rich cultural and the traditional ways of life that seem to disappear. At the same time, it also portrays the transformation of the architectural role – from a storage for seeds and crops for humans use to a site for animals and plants. Thus, ultimately pointing to the relationship between human and nature at “the rendezvous between humans and animals”.
หอข้าว
หอข้าว, 2563-2564
ไม้รีไซเคิล/โครงสร้างไม้
450 x 240 x 900 cm
ไทยแลนด์เบียนนาเล่ โคราช 2021 คอมมิชชัน
ความโดดเด่นเป็นเอกลักษณ์ในงานสถาปัตยกรรมของบุญเสริมเกิดจากการเลือกใช้ภาษาในการออกแบบที่เปี่ยมไปด้วยสุนทรียภาพเชิงทัศนศิลป์ อีกทั้งยังมีประโยชน์ใช้สอยได้จริง และ กลมกลืนเป็นหนึ่งเดียวกับสิ่งแวดล้อมตามธรรมชาติ ประวัติศาสตร์ท้องถิ่น และวิถีชีวิตของผู้คนในพื้นที่ การนำเอาวัสดุท้องถิ่นมาพัฒนาเพื่อใช้เป็นวัสดุหลักในการก่อสร้าง ยกตัวอย่างเช่นการใช้อิฐ แสดงถึงการให้ความสำคัญกับการทำงานร่วมกันระหว่างสถาปนิกกับชุมชน โดยเฉพาะอย่างยิ่งการยกระดับจากแรงงานทั่วไปสู่ช่างฝีมือทางสถาปัตยกรรม หลายโครงการของเขาถือเป็นปรากฏการณ์ที่น่าสนใจอย่างยิ่งสำหรับวงการสถาปัตยกรรมร่วมสมัยของไทย ซึ่งได้รับรางวัลและการยกย่องจากเวทีการประกวดระดับนานาชาติมาแล้วมากมาย
โครงสร้างหอคอยไม้สูงกว่าเก้าเมตรหลังนี้ได้รับแรงบันดาลใจมาจากรูปแบบของ “ยุ้งฉาง” สิ่งก่อสร้างอันเป็นตัวแทนสถาปัตยกรรมท้องถิ่นของคนไทยที่มีวิถีชีวิตผูกพันกับการเกษตร บุญเสริมเลือกใช้ไม้เป็นวัสดุหลักในการก่อสร้าง เส้นสายของโครงสร้างเปิดเปลือยที่ถักทอขึ้นไปอย่างมีระบบเปรียบเสมือนเครื่องเตือนใจให้ตระหนักถึงพื้นฐานของทุนทางวัฒนธรรมอันรุ่มรวย สะท้อนให้เห็นรากเหง้าของวิถีชีวิตแบบดั้งเดิมซึ่งนับวันจะเลือนหายไป ในขณะเดียวกัน สิ่งก่อสร้างนี้ยังแสดงให้เห็นการปรับบทบาทของงานสถาปัตยกรรมสำหรับเก็บเมล็ดพันธุ์ของคน ให้กลายเป็นพื้นที่สำหรับสัตว์และพืช เพื่อถ่ายทอดความผูกพันระหว่างมนุษย์กับธรรมชาติในฐานะ “จุดนัดพบของมนุษย์และสัตว์”
